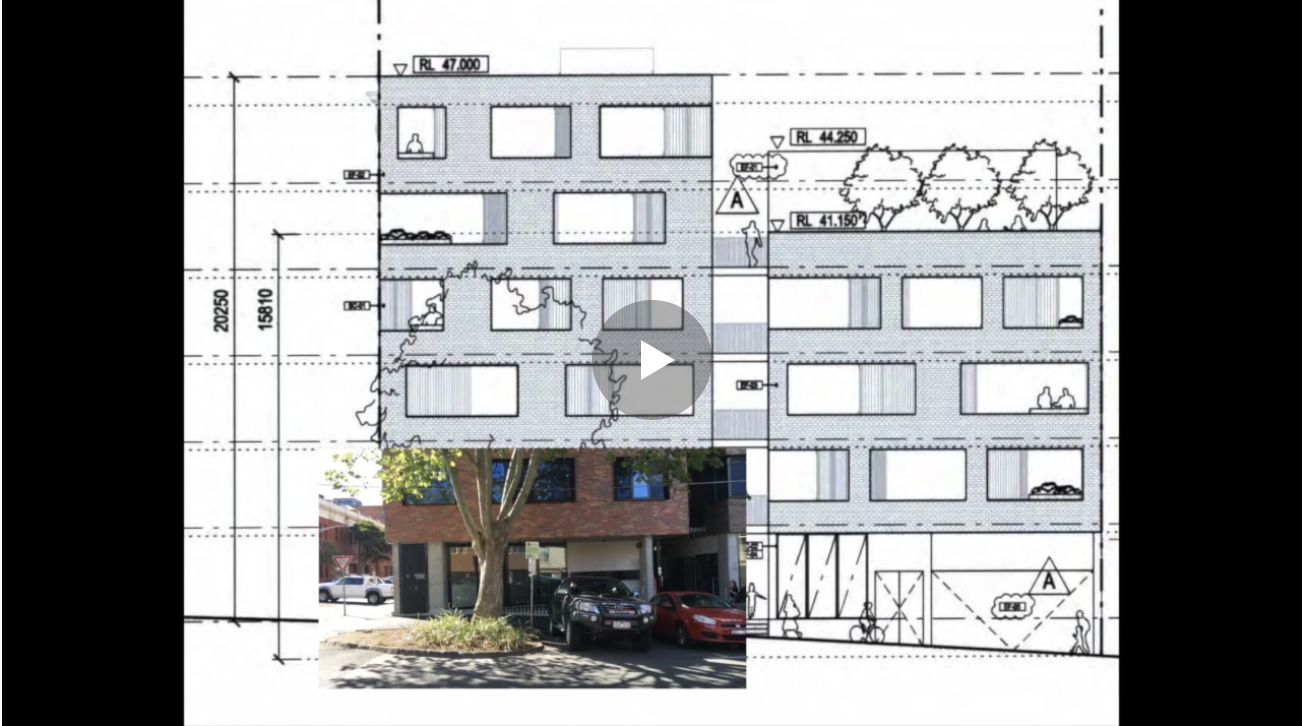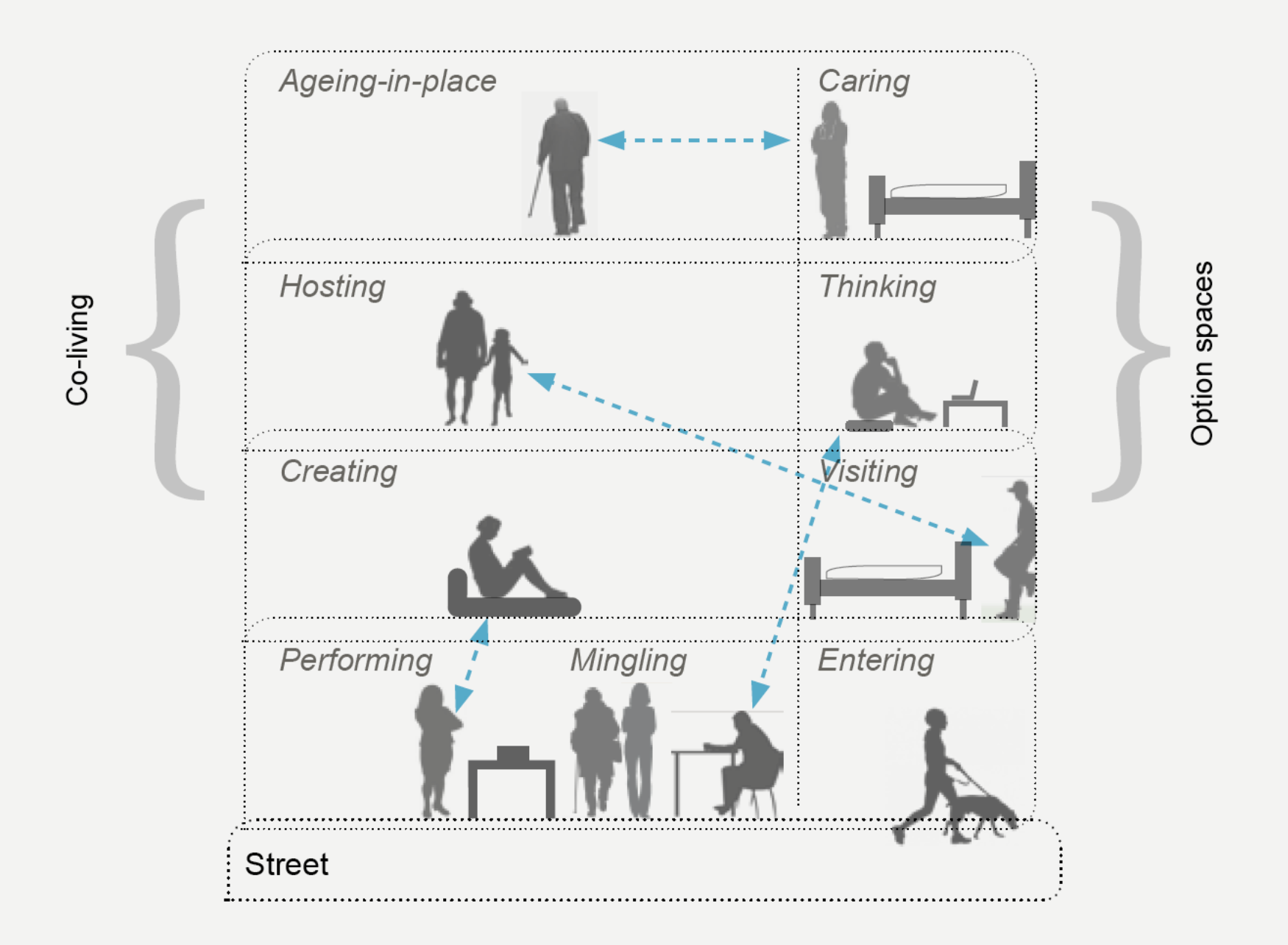We assist clients generate place-based socio-spatial strategies to ensure development projects meet the needs of people and place. We do this through a three-phase process of generative-ideation. Opposite/below are examples of artefacts that were generated for a mixed-use development project in Brunswick. Typically this process occurs prior to engaging an architect but can be adapted as a mode of interrogation of preliminary architectural plans. The full process includes the following phases.
Firstly, we combine participatory walks and video-making to document the lived experiences and practices of place. Opposite/below are examples of our video-making techniques such as alternate soundscapes, dialogic montage, interpretive storyboards and communicative overlays. Through these artefacts we begin to identify the needs of the people and place.
Secondly, we use evidence-based trends to substantiate our observations and generate scenario diagrams to help clients think about why they would approach the local community and for what purpose(s). The diagrams opposite/below illustrate how the identification of particular human needs led to a proposal for flexible and communal spaces.
The final phase of the process involves direct interaction with the community. We curate particular encounters between clients and emergent practitioners and businesses who are inhabitants and adopters of the spatial forms and practices explored earlier in the process. We find that these interactions can lead to alliance building where local trusted actors become a part of the formal planning and design process.
Firstly, we combine participatory walks and video-making to document the lived experiences and practices of place. Opposite/below are examples of our video-making techniques such as alternate soundscapes, dialogic montage, interpretive storyboards and communicative overlays. Through these artefacts we begin to identify the needs of the people and place.
Secondly, we use evidence-based trends to substantiate our observations and generate scenario diagrams to help clients think about why they would approach the local community and for what purpose(s). The diagrams opposite/below illustrate how the identification of particular human needs led to a proposal for flexible and communal spaces.
The final phase of the process involves direct interaction with the community. We curate particular encounters between clients and emergent practitioners and businesses who are inhabitants and adopters of the spatial forms and practices explored earlier in the process. We find that these interactions can lead to alliance building where local trusted actors become a part of the formal planning and design process.









